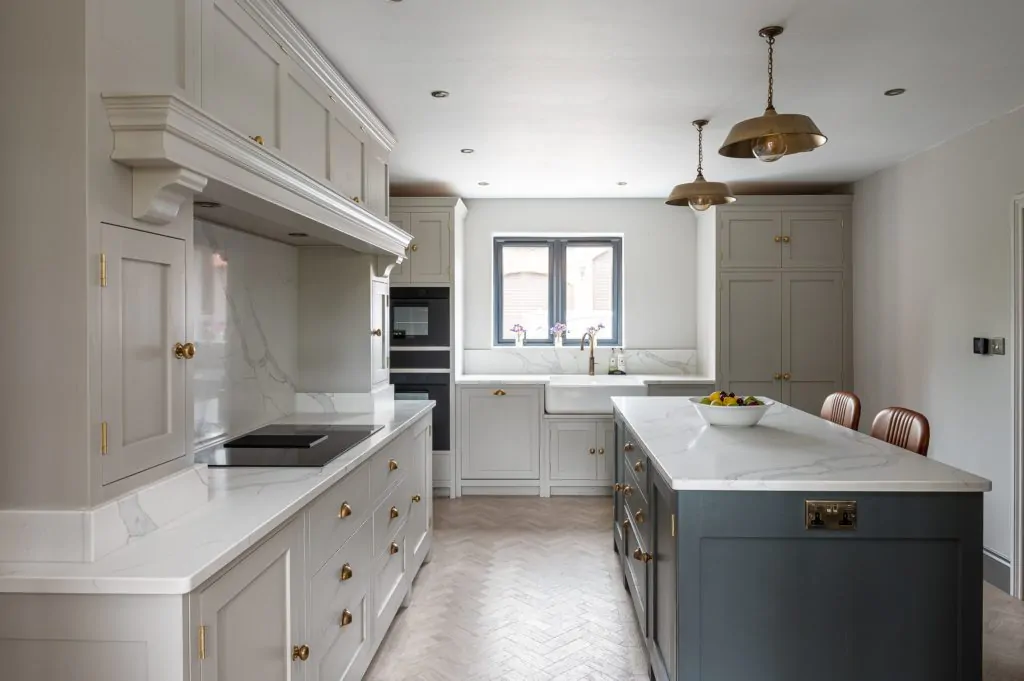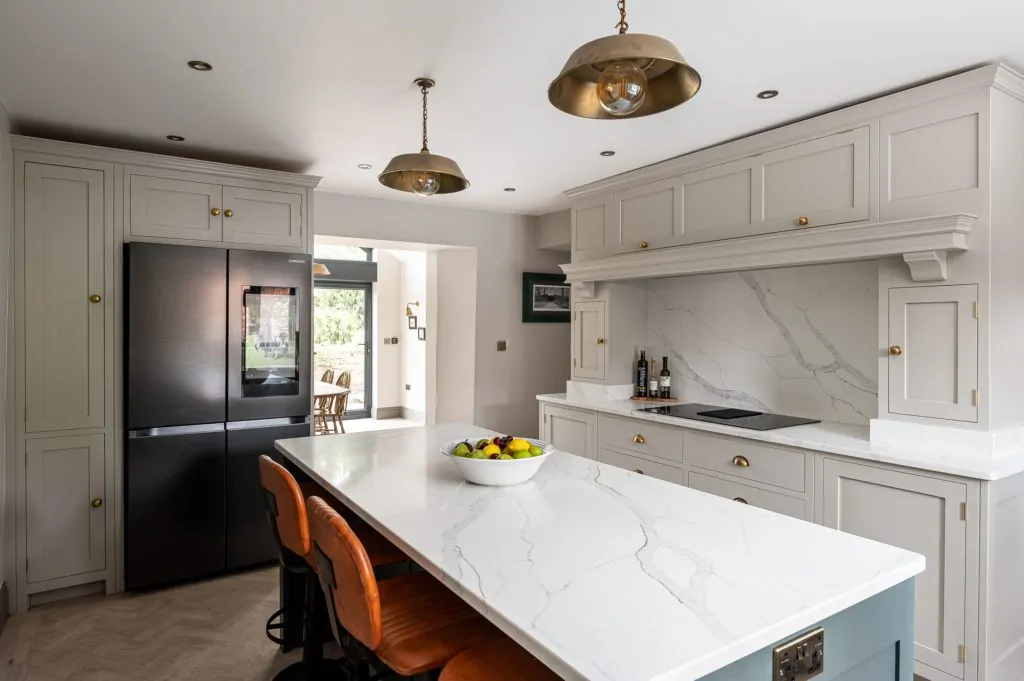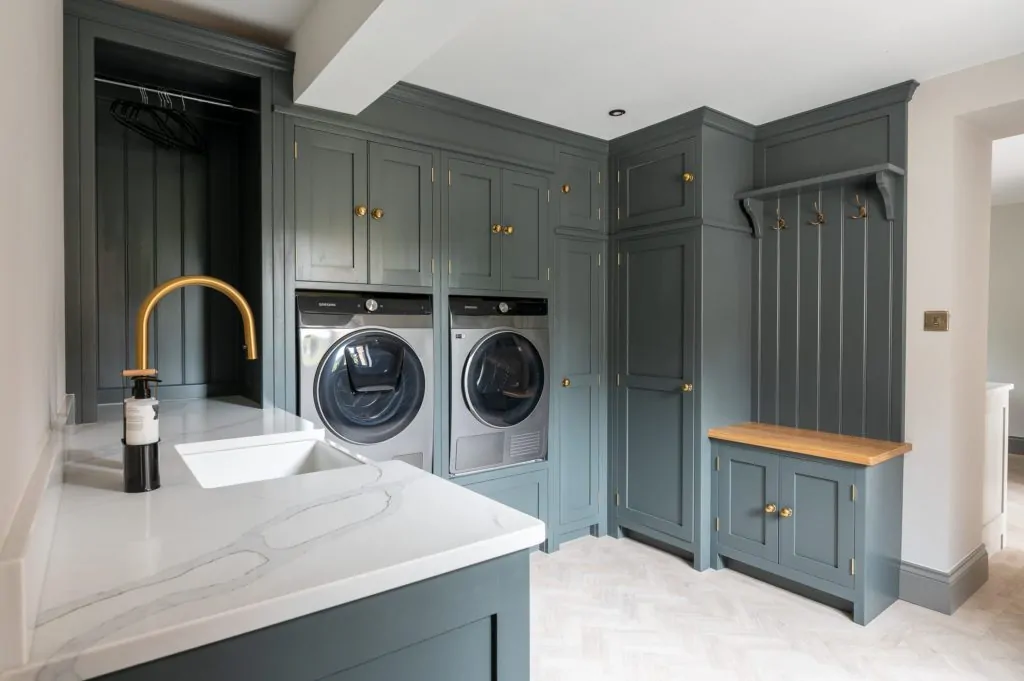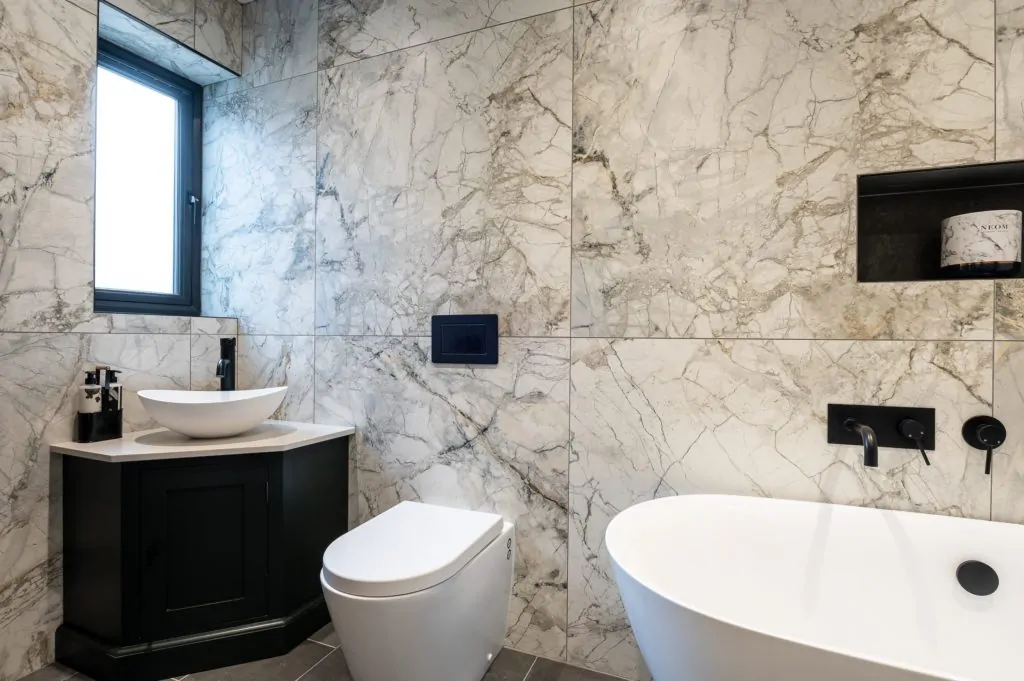The Cottage
A recently renovated cottage in the heart of a Lincolnshire village. Our clients came to us wanting a bespoke kitchen, utility and ground floor bathroom that would fit the space perfectly and be able to accommodate all its “nooks and crannies” whilst sympathetically embrace the age of the property. Our clients asked for a traditional cottage interior with a modern twist.
Kitchen
The brief was to create a room that was the heart of the home. The space had four different rooms all accessed from via the kitchen, it truly was going to be the hub of the house. The client asked for a workable social space that would suit the requirements of an enthusiastic cook. We set to work designing a variety of units to maximise storage to house all the homeowner’s cooking paraphernalia, along with two ovens and a warming drawer. We also included as much storage into the island as possible, such as the handy deep pan drawers and purposefully left the large island worktop to be used for food preparation and baking. We didn’t want the space to look cluttered and therefore choose to include a good size larder into the design to accommodate all the smaller appliances.
The cabinetry was handcrafted in our traditional shaker style, finished with a Verona Gold Quartz worktop and complimentary brass ironmongery. We decided to continue the Quartz into the splashback area to maintain with the clean lines and contemporary feel.
The colour scheme took careful consideration as the client wanted to maintain the same palette throughout the ground floor of the cottage. We opted for relaxed neutrals, that were versatile. Whilst opting for a contrasting island colour to anchor the kitchen and provide a modern twist. It was of great importance that the finishing touches were right and thoroughly considered. Picking out the brass and gold veins in the worktop we carefully selected antique brass pendants for above the island (Jim Lawrence Lighting) and a patinated brass boiling water tap (Quooker).
Cabinetry: Farrow & Ball Purbeck Stone
Island: Farrow & Ball Downpipe
Walls: Farrow & Ball Cornforth White
Woodwork: Farrow & Ball Moles Breath



Utility
The utility was designed with full length cabinetry to allow for ample storage for everyday items, such as the hoover, ironing board, cleaning products along with tall hanging space to allow for coats and shoes. The washing machine and tumble dryer were installed at the perfect height for access, with accessible drawers underneath to accommodate laundry items.
Taking the colour of the kitchen island we decided to use the Farrow & Ball Downpipe for all the utility cabinetry to create a sense of drama and impact. The Verona gold quartz worktop and antique brass ironmongery was used to create a sense of cohesion and flow between the two rooms.
Ground Floor Bathroom
The brief was to create a modern accessible bathroom that had a hotel luxe vibe. This was a challenging space to design and configure. We worked with our client to find space saving solutions to ensure we included each element of the brief. The works included sourcing and supplying all the sanitaryware, tiling, as well as handcrafting a bespoke corner vanity unit.
The large marble effect tiles and matt black brassware were chosen for their modern luxurious feel, whilst the contemporary sanitaryware from Lusso Stone complimented the interiors overall striking look. The handcrafted vanity unit was painted in Farrow & Ball Studio Green to enhance the sophisticated feel to the room.


