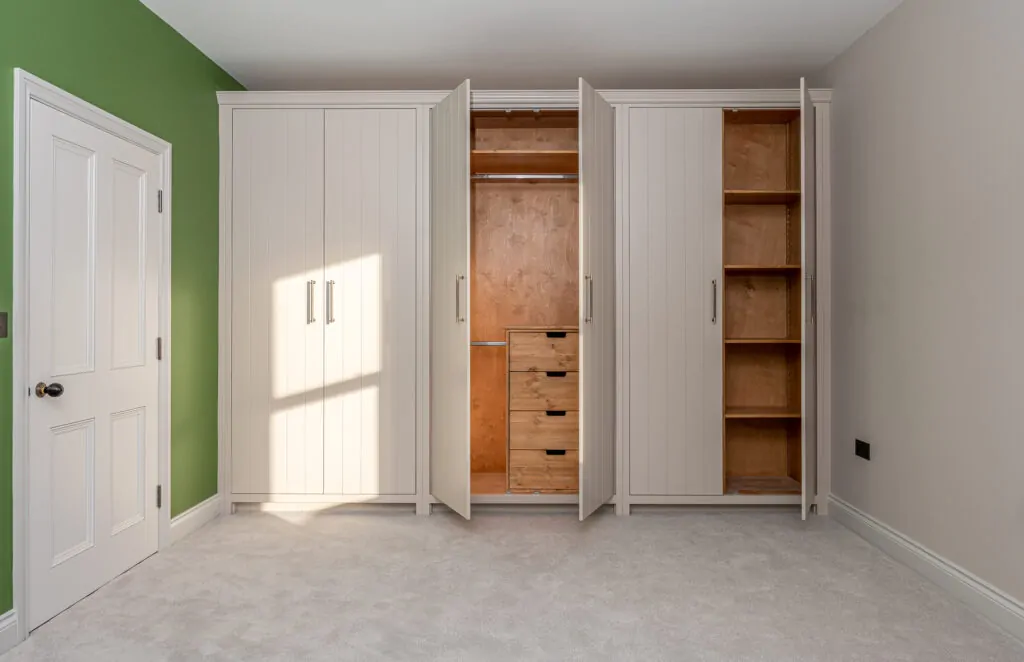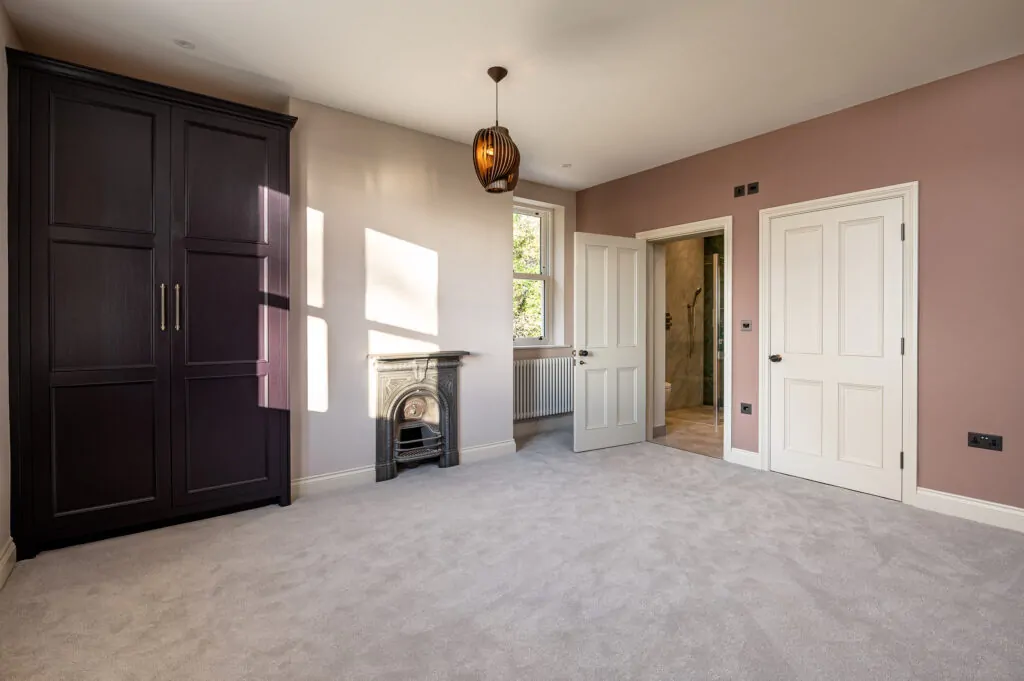Garrowby
This beautiful country manor house has undergone a complete transformation with the works being carried out by our partnering company York Property Solutions. This grand Georgian property has been renovated throughout to meet the needs and requirements of modern-day family living. It was essential that the property retained and embraced its period features which would work alongside a contemporary interior.
We were instructed to design and handcraft a new bespoke kitchen, utility, boot room, vanity units, media unit and fitted wardrobes. All timeless in design and bespoke built to suit the needs and challenges of each room.
The Kitchen
This truly is the heart of this home and it was crucial to create a sociable space, suitable for everyday family living and entertaining friends. The large island anchors the room and provides a useable space, featuring a free-standing butchers block at the end. The cabinetry offers practical storage including a full-length larder and breakfast bar hidden away behind bi-fold doors. The units have been built in our shaker style and hand painted in Harley Greene from Little Greene and Purbeck Stone from Farrow & Ball, finished with antique brass ironmongery.
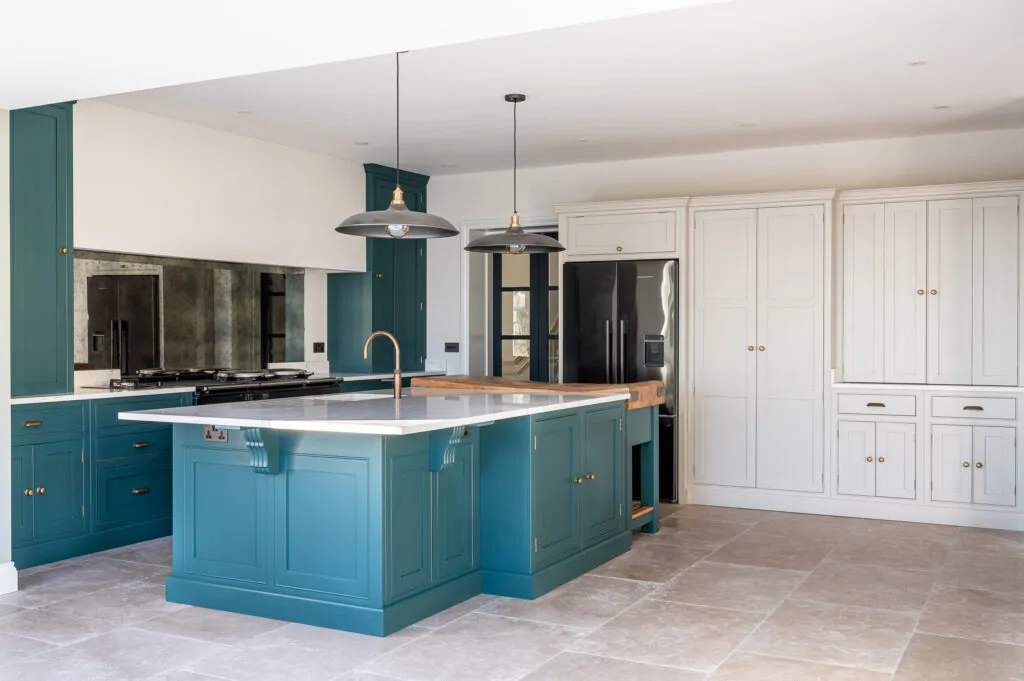
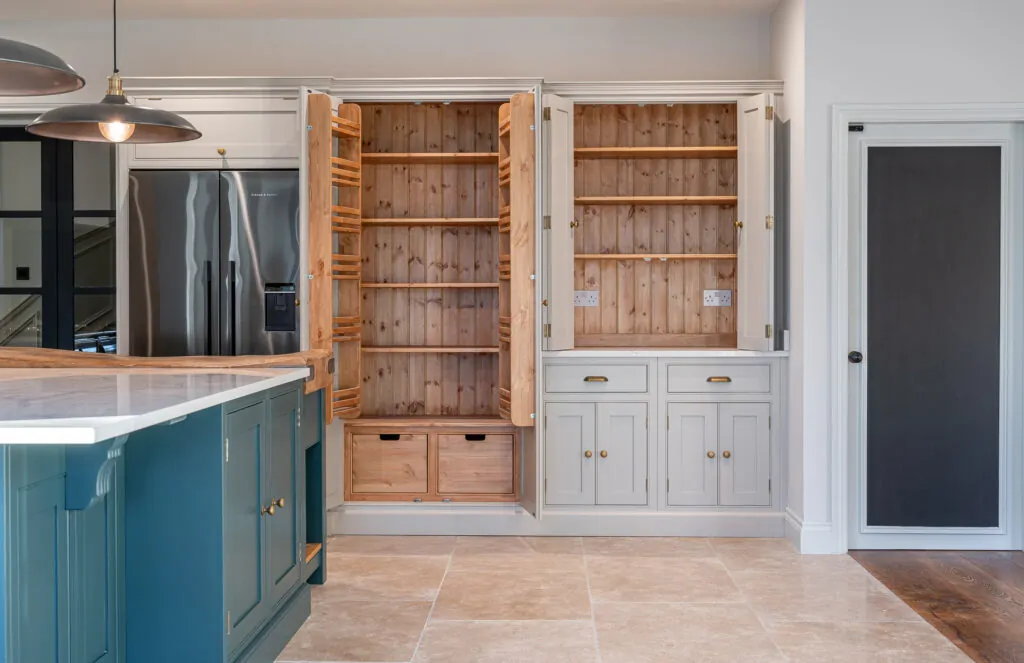
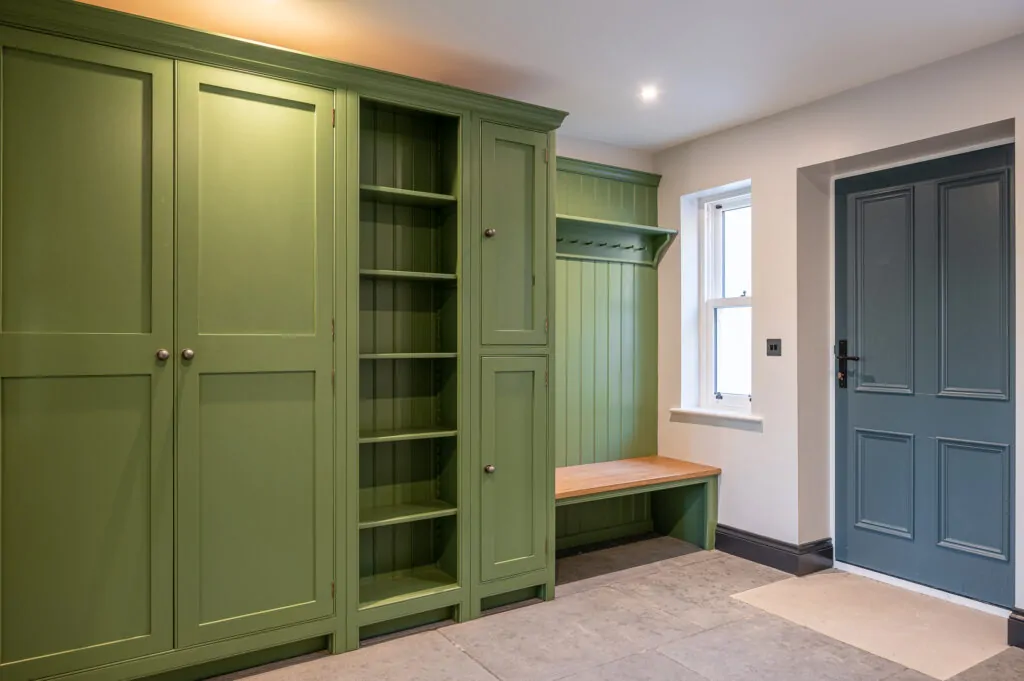
Boot Room
Designed to conceal away all those shoes, boots, school bags and day to day items that seem to naturally gather in a busy family’s hallway. The design incorporates full length cupboards, shelving to allow for baskets and shoes, along with a handy solid oak seat to perch on whilst removing boots after a long walk in the surrounding countryside. The cabinetry was built in our shaker style, hand painted in Calke Green from Farrow & Ball and finished with pewter ironmongery.
Media Unit
Our client wanted a unit which was easily accessible and able to clear away bits and pieces with ease. Designed to fit seamlessly into the far side of the kitchen and built to mostly accommodate the children’s arts and craft’s items. Featuring four pull out drawers with two large cupboards either side. Cabinetry built in our shaker style to compliment the kitchen and hand painted in Ammonite from Farrow & Ball.
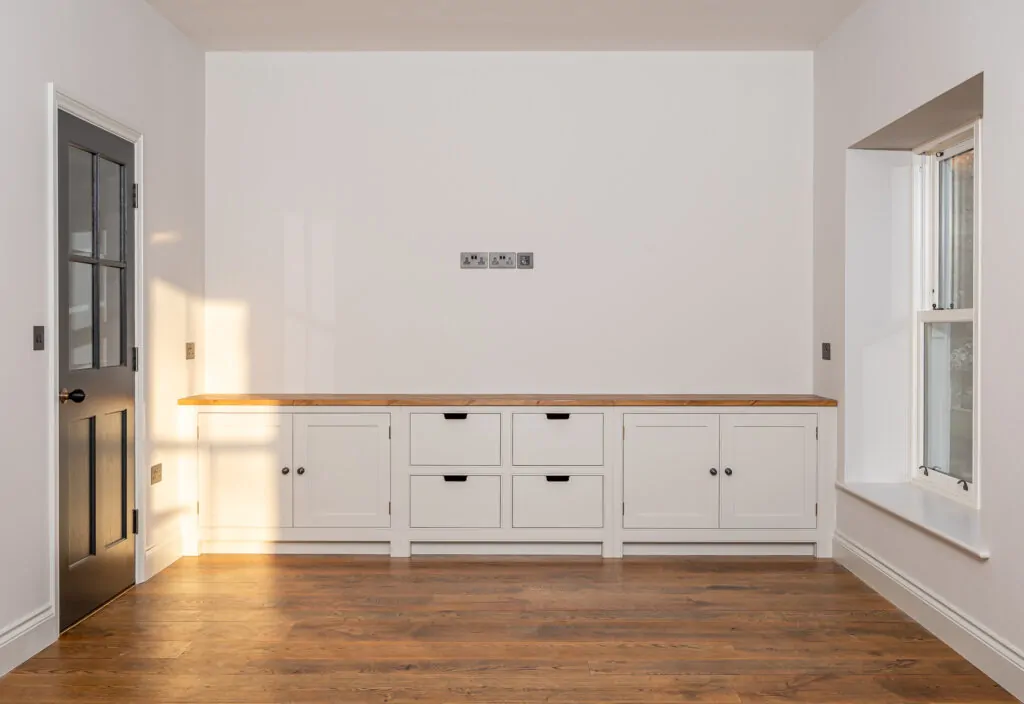
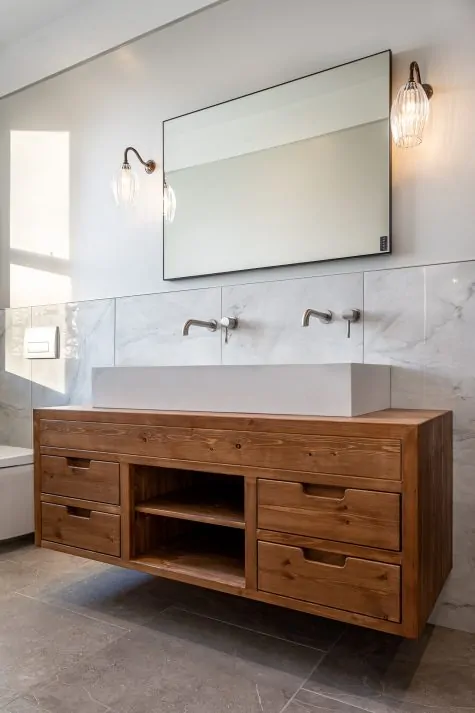
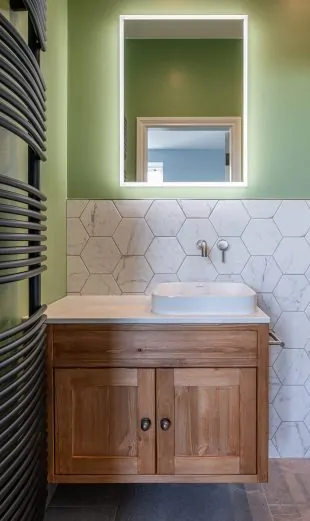
Vanity Units
We worked closely with our client to design three individual vanity units, each made from solid pine and finished with a waterproof stain and lacquer. We ensured each unit was designed to suit the needs and style of each specific bathroom and purposefully chose a wood finish to add warmth, texture and character to the space.
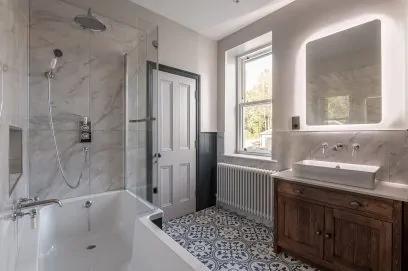
Fitted Wardrobes
Our client really wanted to maximise the storage potential within their son’s bedroom. We designed wardrobes that fitted effortlessly into one end of the room which incorporated internal hanging, drawers and shelving, not only to accommodate clothing but also enable toys and general stuff to be hidden away. Featuring tongue and groove style doors and all hand painted in Elephants Breath from Farrow & Ball, finished with antique brass ironmongery.
The spare bedroom wardrobe was designed to fit perfectly into the alcove of this room. The cabinetry was built in our Georgian style, perfectly complimenting the period and age of the property. Hand painted in Paean Black from Farrow & Ball and finished with antique brass ironmongery.
